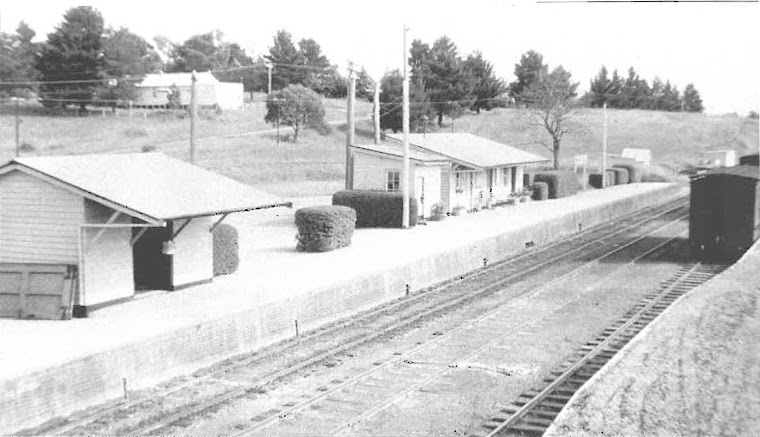Here is the "grand plan" for my Demondrille-Kingsvale layout:
The modules (the rectangles shown above) would be in my train room; the loop on the left would be in an area under a balcony which I would have to enclose. I have to create openings in the brickwork for the track to exit and re-enter. The loop on the right is in an area under the house - difficult to access for operation, but plenty of room for construction of a simple un-landscaped loop, probably in code 100 for reliability. But my plan is to build it in stages and take my time. So I don't have to worry too much about that yet. The most pleasing thing about this design is that I can run trains continuously as well as preserve the character of both Demondrille North and South, as well as the branch line to Young/Cowra/Blayney, via Kings Vale.
Below is the condensed diagram from the 1954 ARHS Bulletin (ideal given that I'm modelling 1953).
James.



James,
ReplyDeleteJust a quick question on the 'grand plan'. Will you have any vision, actual or remote (CCTV) on the hidden areas or alternatively, how long will it take to reach them is there is a problem?
cheers Phil
Hi Phil,
ReplyDeleteI don't know. The hidden areas are accessible, but it is not possible to stand fully upright, so you get a sore back after a little while. I'm thinking a chair on rails or wheels might be necessary. CCTV is a good idea and might be a solution to monitor these areas.
cheers
James