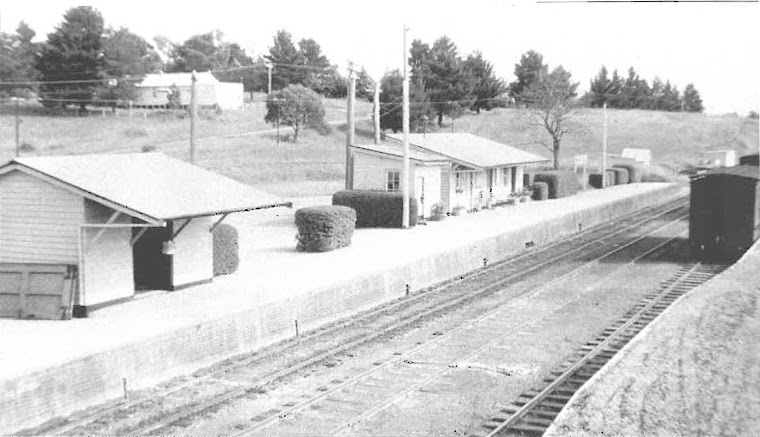Whoa, three posts in three days; I'll never keep this up.
Not sure I ever got around to fulfilling my promise of posting photos of Kings' Vale, so here they are.
This is a view south along the goods siding from the catch points. You can see the platform and loading bank in the distance. The middle road (the loop) was removed when the yard was "rationalised" in the 80's.
This is a view in the other direction, showing the cutting at the north end of the yard. I am in the process of recreating this geological feature at the moment. There is polystyrene foam everywhere.
Here is what's left of the station - but at least the platform face is still there.
The grain depot was built in 1964, so this won't appear in my layout. The loading bank was extended around the same time, but I'm going to employ a little licence here and depict the bank as shown.
The floor of the out-of shed
Here is the view of the yard looking north.
The platform and the cutting at the north end. The short climb out of Kings' Vale can be seen on the right. A similar view to the photo at the top of the blog 50 years hence.
The station master's house which has been unsympathetically modified over the years. Fortunately, my model will not have to replicate that disturbing lean of the posts and house. I just need to learn how to hold a camera straight.

No comments:
Post a Comment